27 Rivers Road, East Hampton, NY 11937
| Listing ID |
11004110 |
|
|
|
| Property Type |
Residential |
|
|
|
| County |
Suffolk |
|
|
|
| Township |
East Hampton |
|
|
|
| School |
East Hampton |
|
|
|
|
| Total Tax |
$11,884 |
|
|
|
| Tax ID |
0300-118-00-02-00-005-000 |
|
|
|
| FEMA Flood Map |
fema.gov/portal |
|
|
|
| Year Built |
2001 |
|
|
|
| |
|
|
|
|
|
Showcasing a classic style. The 3500 +/- sq. ft. Hamptons-chic home boasts five bedrooms, four full and one-half baths, and hardwood floors throughout. Centrally located in the Northwest Woods you have quick access to Three Mile Harbor, Marinas, Dining, Shopping, and more. Enter the sunlit living room with vaulted ceilings, wood-burning fireplace, flowing to a dining room with french doors opening to a stunning, professionally landscaped backyard with endless bluestone patio, a heated gunite pool, pergola, and grilling station for backyard parties. There is a generous first-floor master bedroom ensuite, Granite eat-in kitchen with glass cabinetry and stainless steel appliances. There is also a well-appointed second-floor en-suite guest bedroom above the garage, a new cedar shake roof, new CAC, and fresh paint.
|
- 5 Total Bedrooms
- 4 Full Baths
- 1 Half Bath
- 3000 SF
- 0.69 Acres
- 30056 SF Lot
- Built in 2001
- Available 9/15/2021
- Lower Level: Finished, Walk Out
- Lot Dimensions/Acres: .69
- Condition: Mint +
- Oven/Range
- Refrigerator
- Dishwasher
- Washer
- Dryer
- Hardwood Flooring
- 8 Rooms
- Entry Foyer
- Family Room
- Den/Office
- Walk-in Closet
- Private Guestroom
- First Floor Primary Bedroom
- 1 Fireplace
- Forced Air
- Natural Gas Fuel
- Propane Fuel
- Central A/C
- Basement: Full
- Cooling: Energy star qualified equipment
- Hot Water: Gas Stand Alone
- Features: Cathedral ceiling(s), eat-in kitchen,exercise room,formal dining room, granite counters, powder room,storage
- Hardi-Board Siding
- Stucco Siding
- Attached Garage
- 2 Garage Spaces
- Private Well Water
- Other Waste Removal
- Pool: In Ground
- Fence
- Park View
- Construction Materials: Advanced framing technique,cedar,shake siding
- Lot Features: Borders state land,level,private
- Parking Features: Private,Attached,2 Car Attached
- Sold on 10/06/2021
- Sold for $2,200,000
- Buyer's Agent: James T Haydon
- Company: Realty Connect USA L I Inc
|
|
Realty Connect USA L I Inc
|
Listing data is deemed reliable but is NOT guaranteed accurate.
|



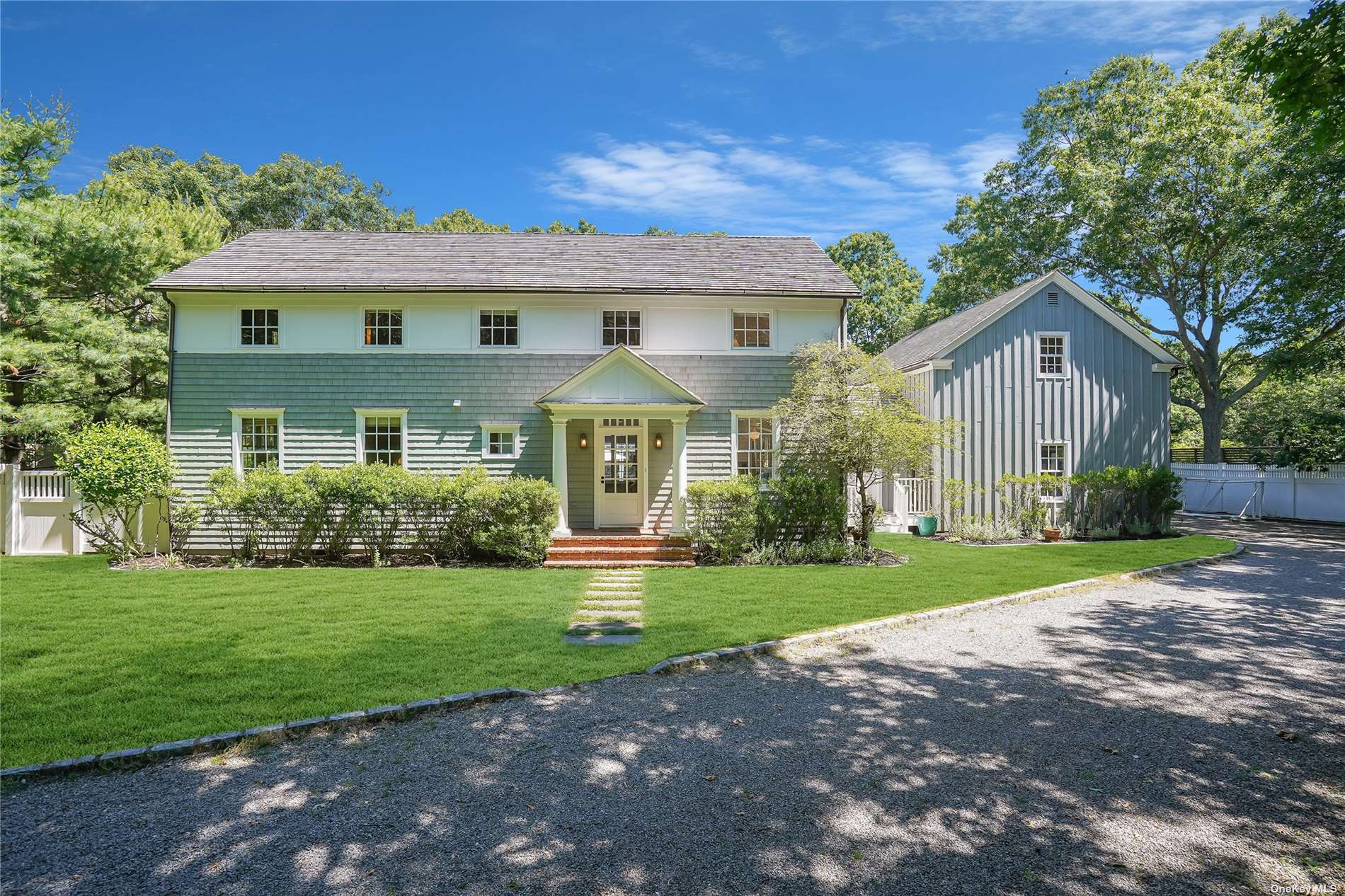

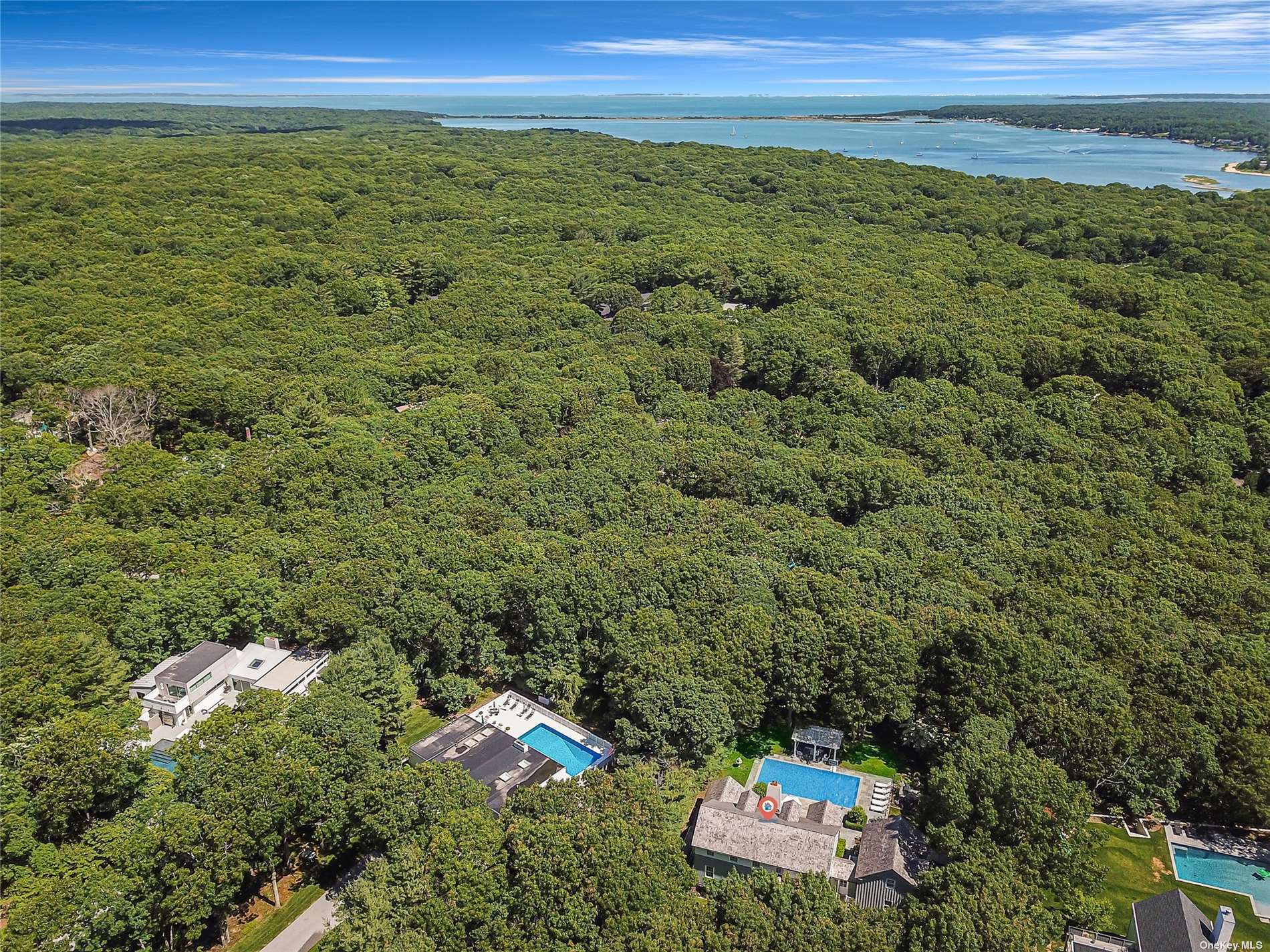 ;
;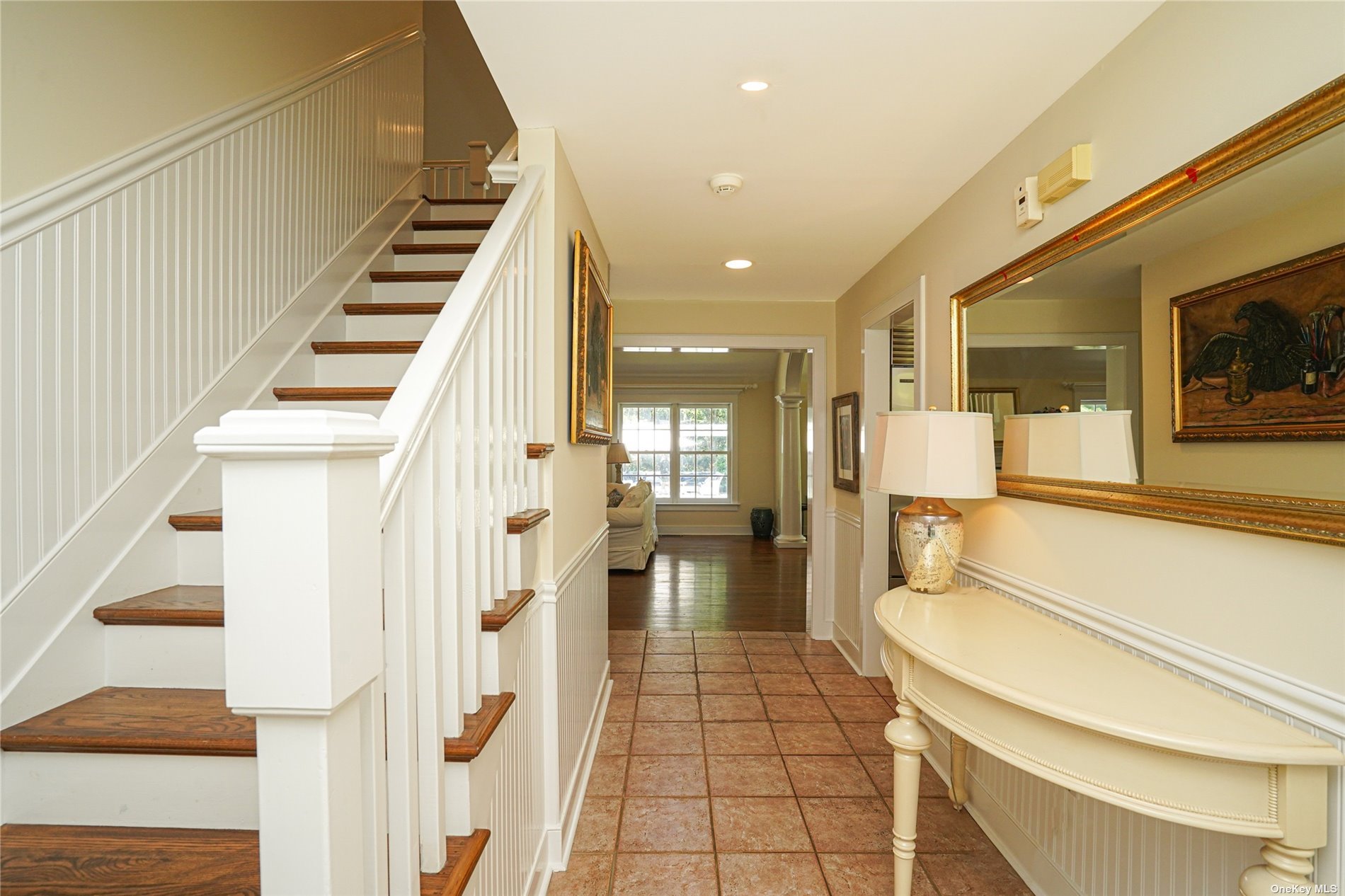 ;
;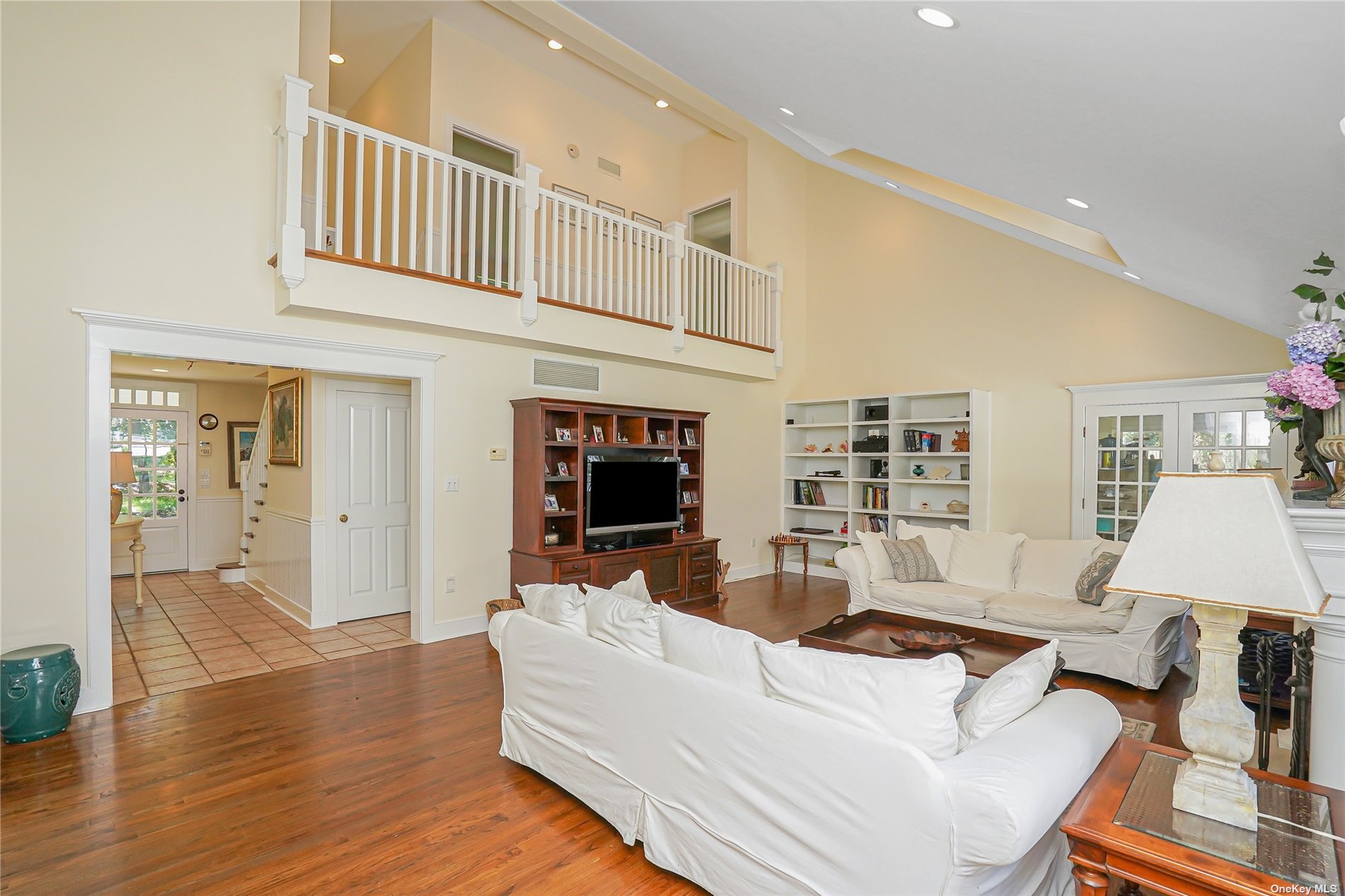 ;
;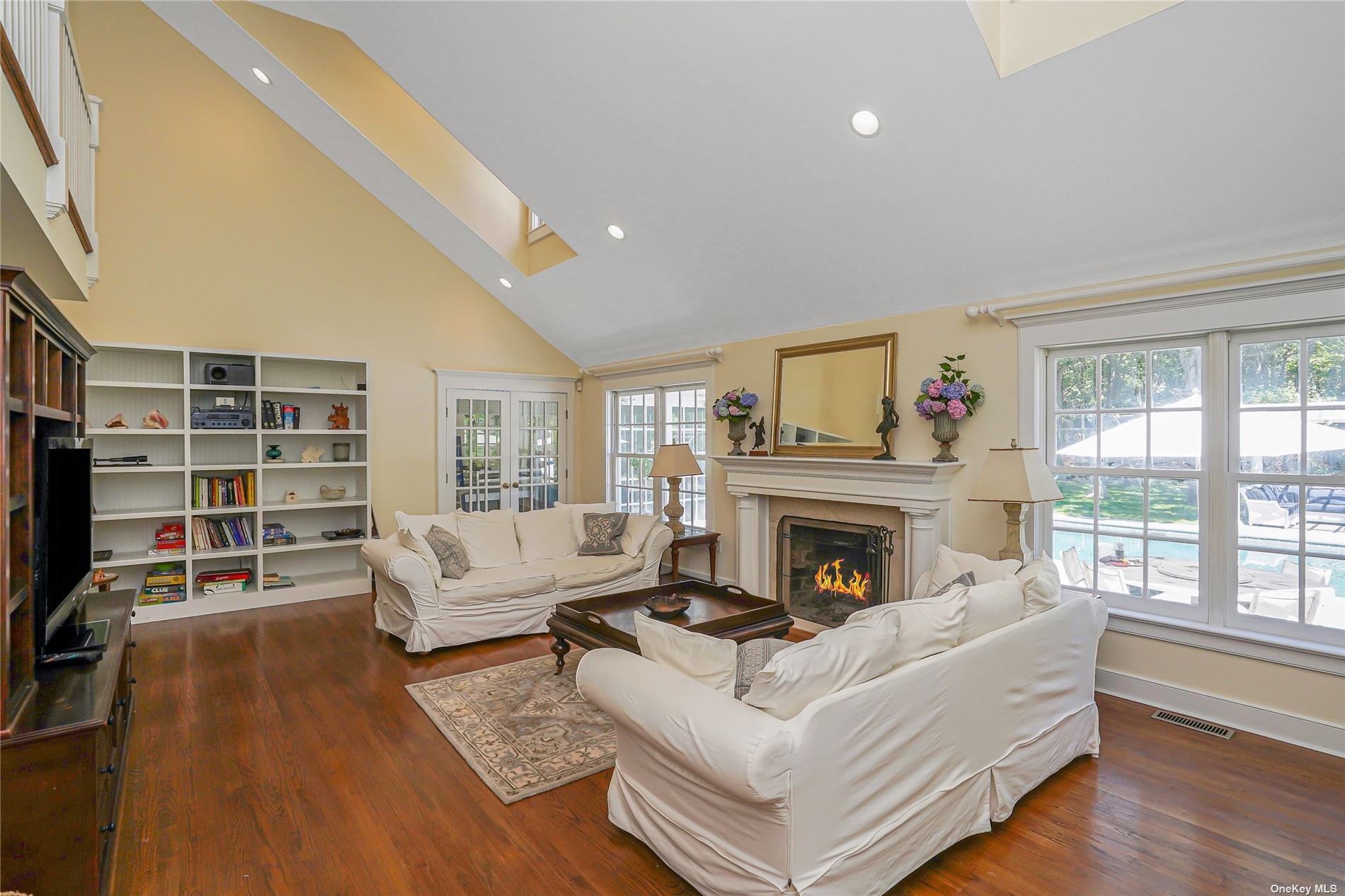 ;
;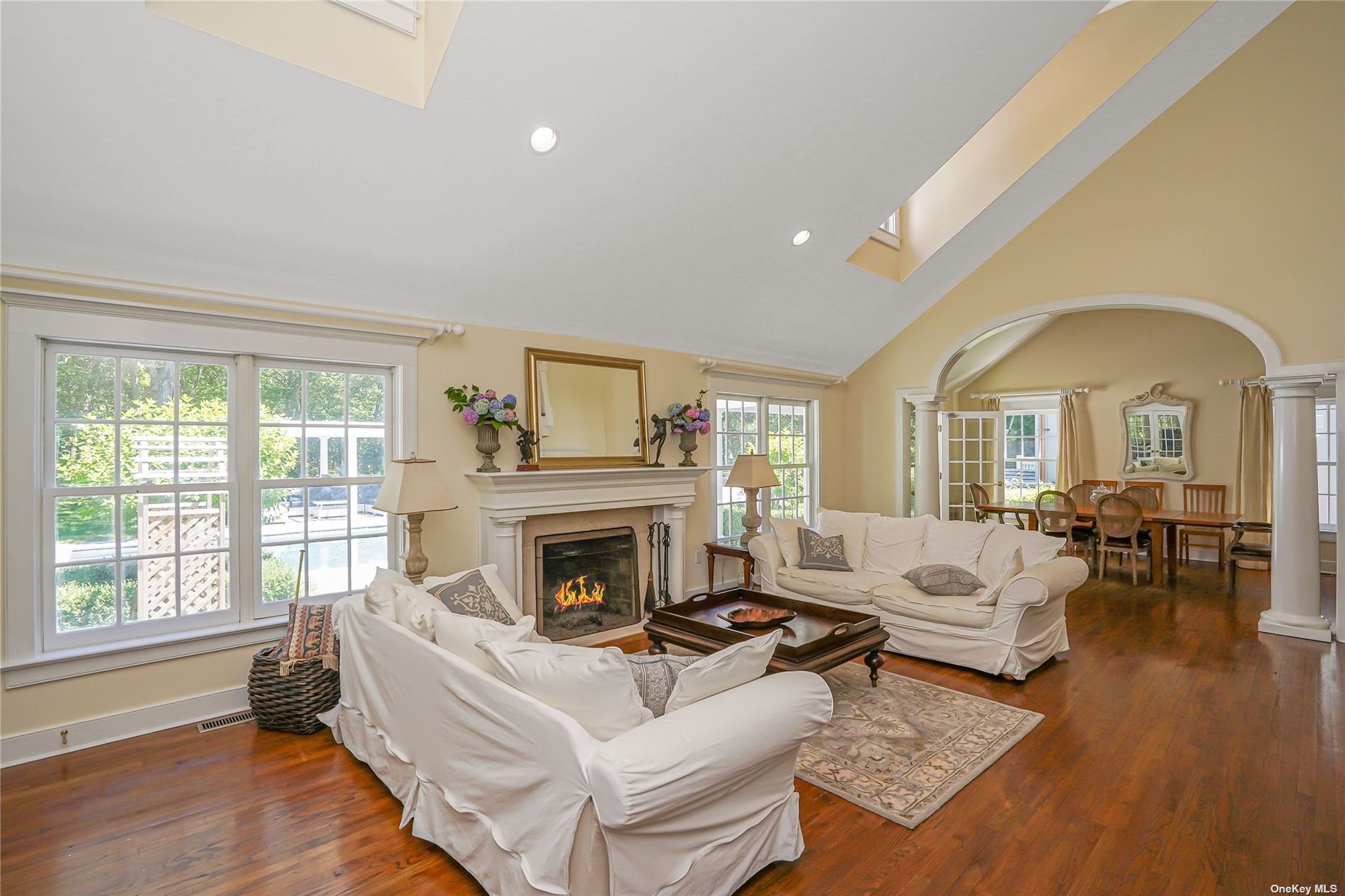 ;
;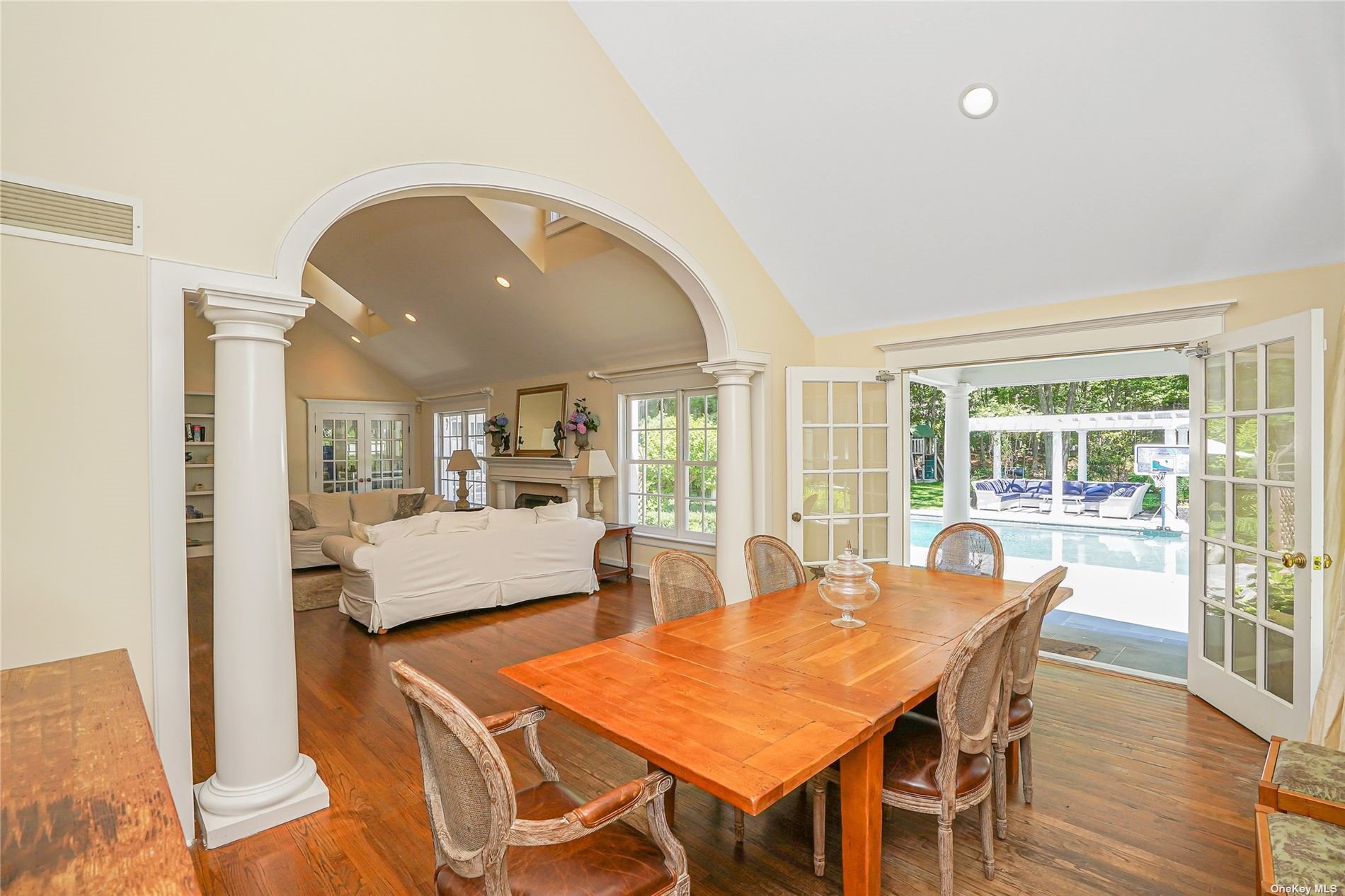 ;
;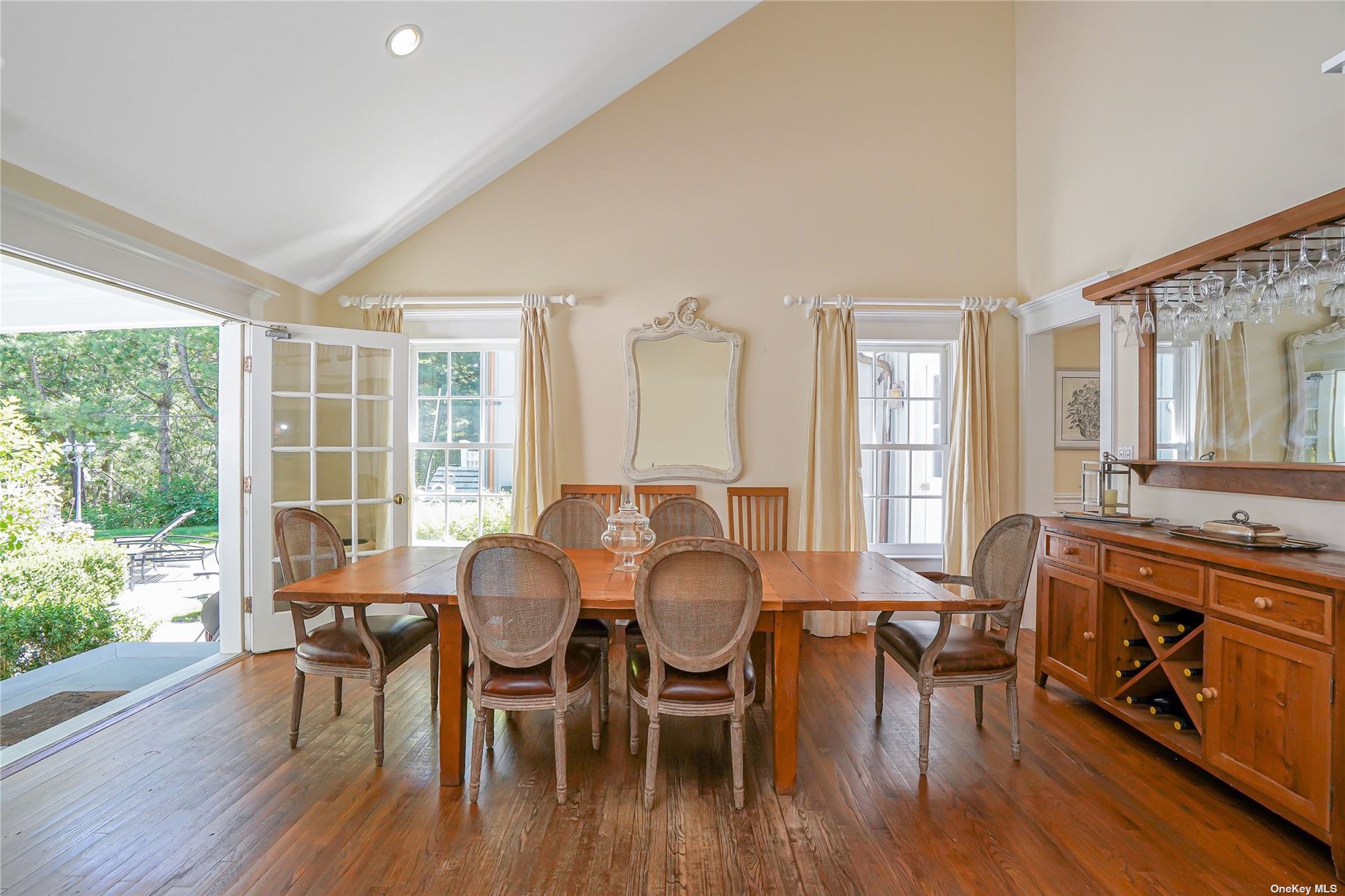 ;
;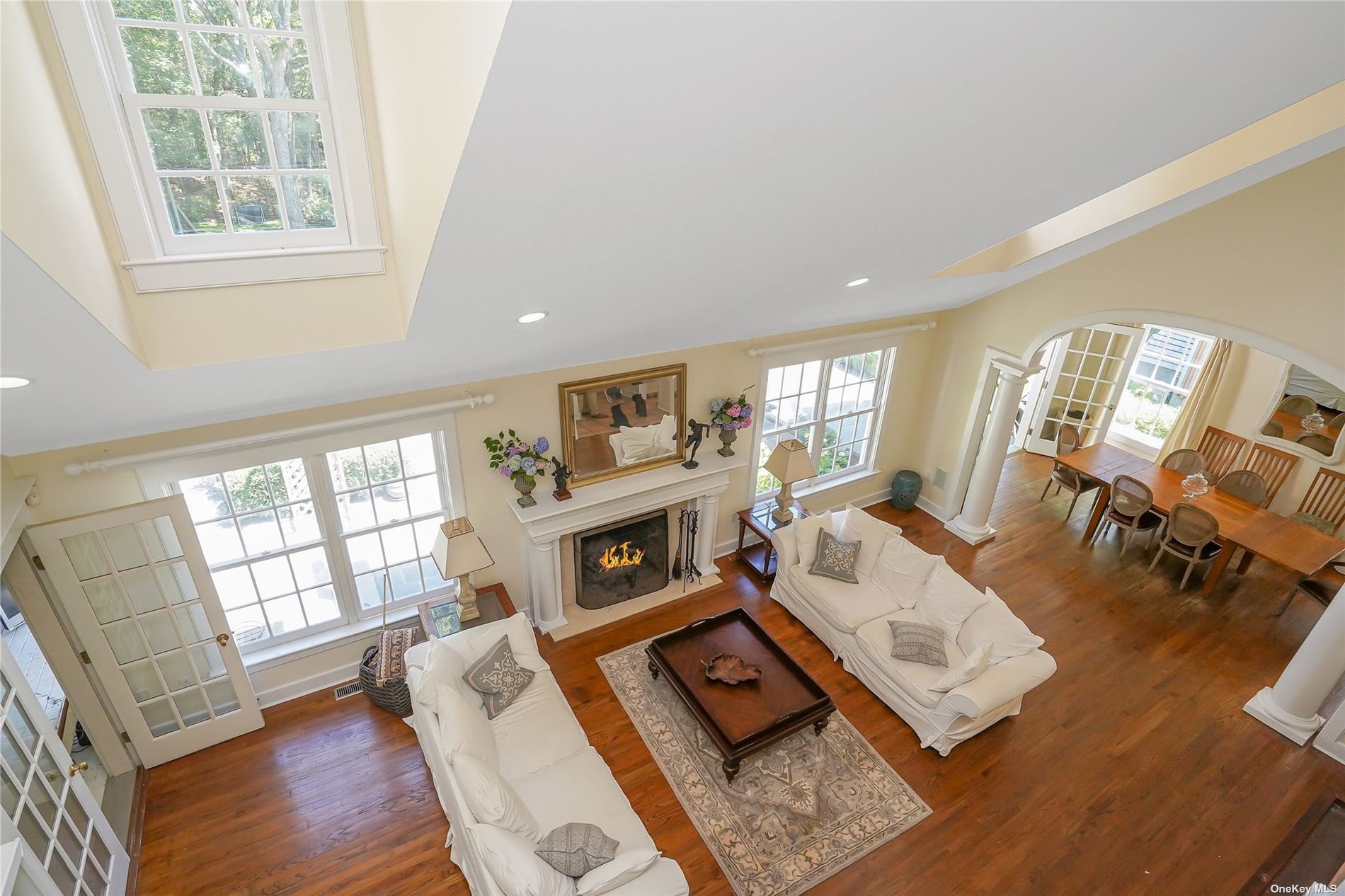 ;
;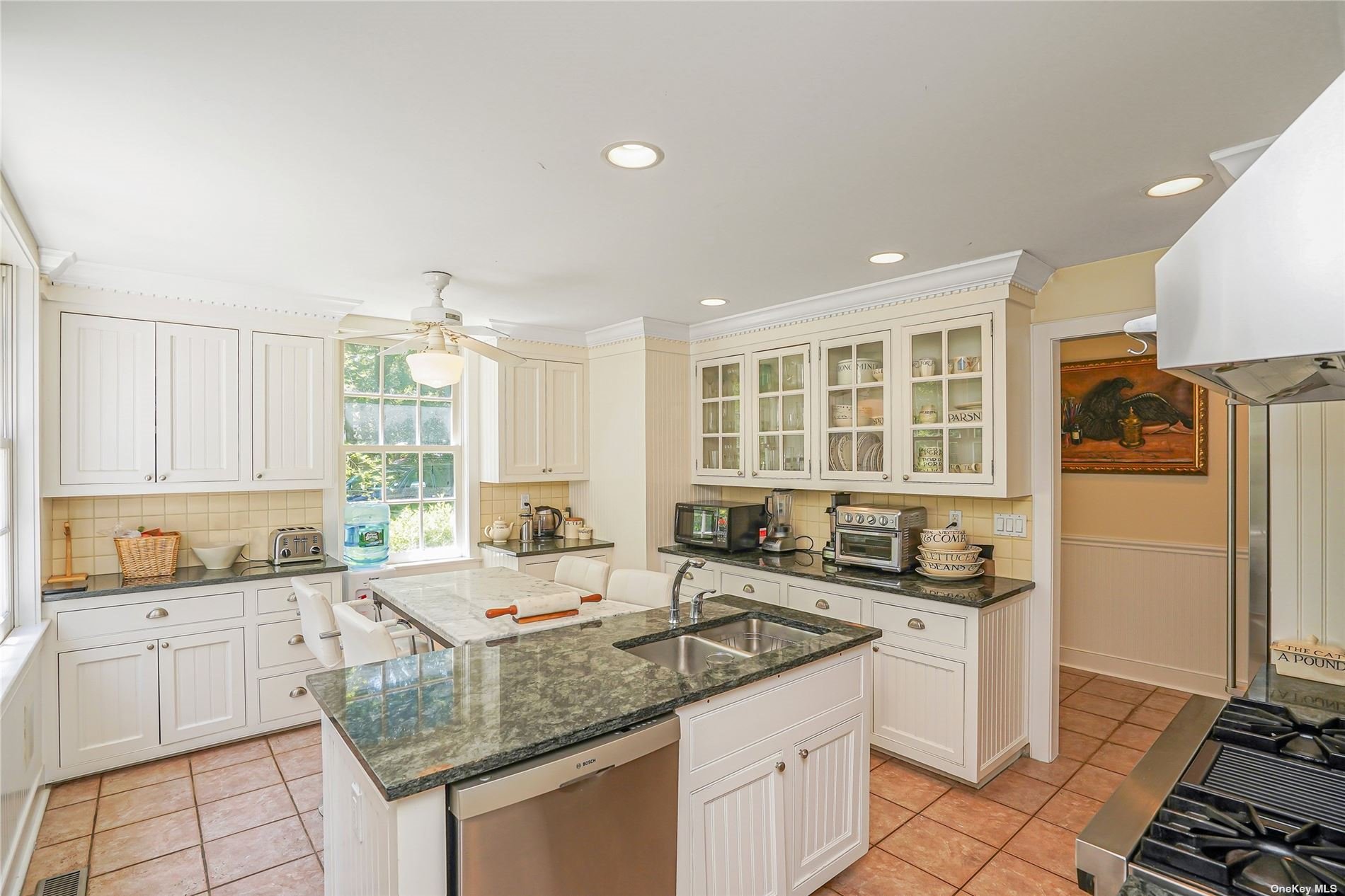 ;
;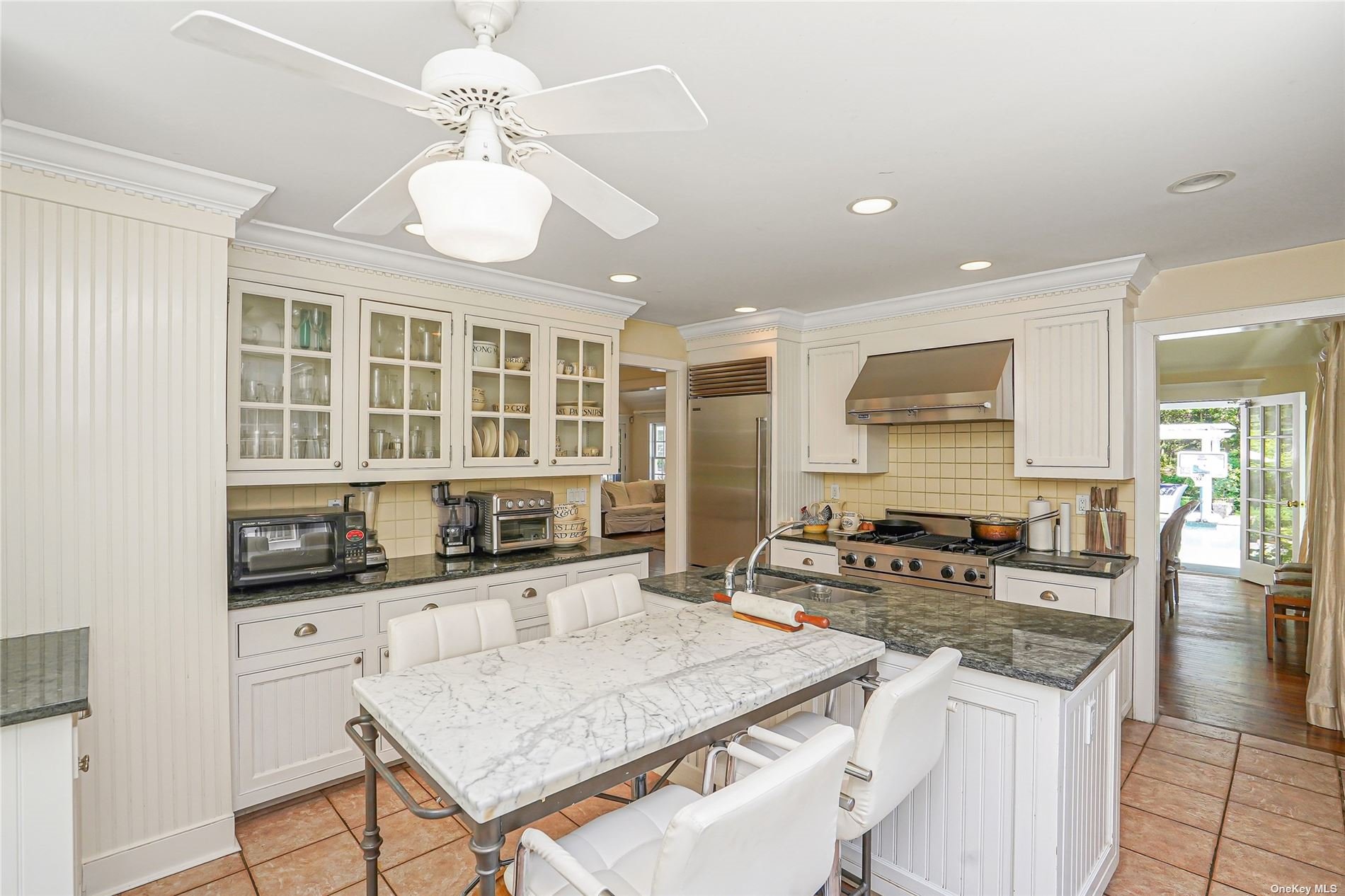 ;
;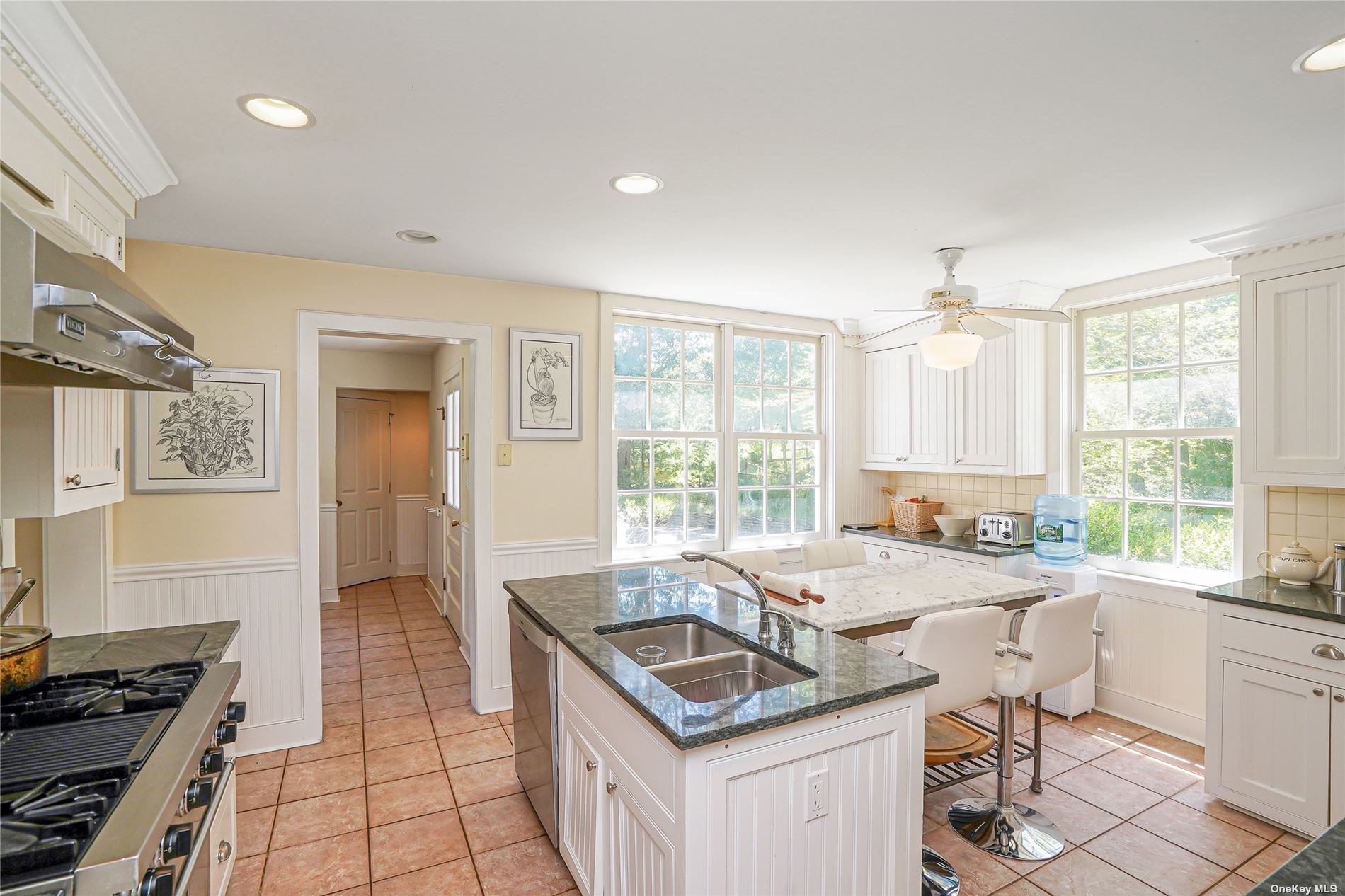 ;
;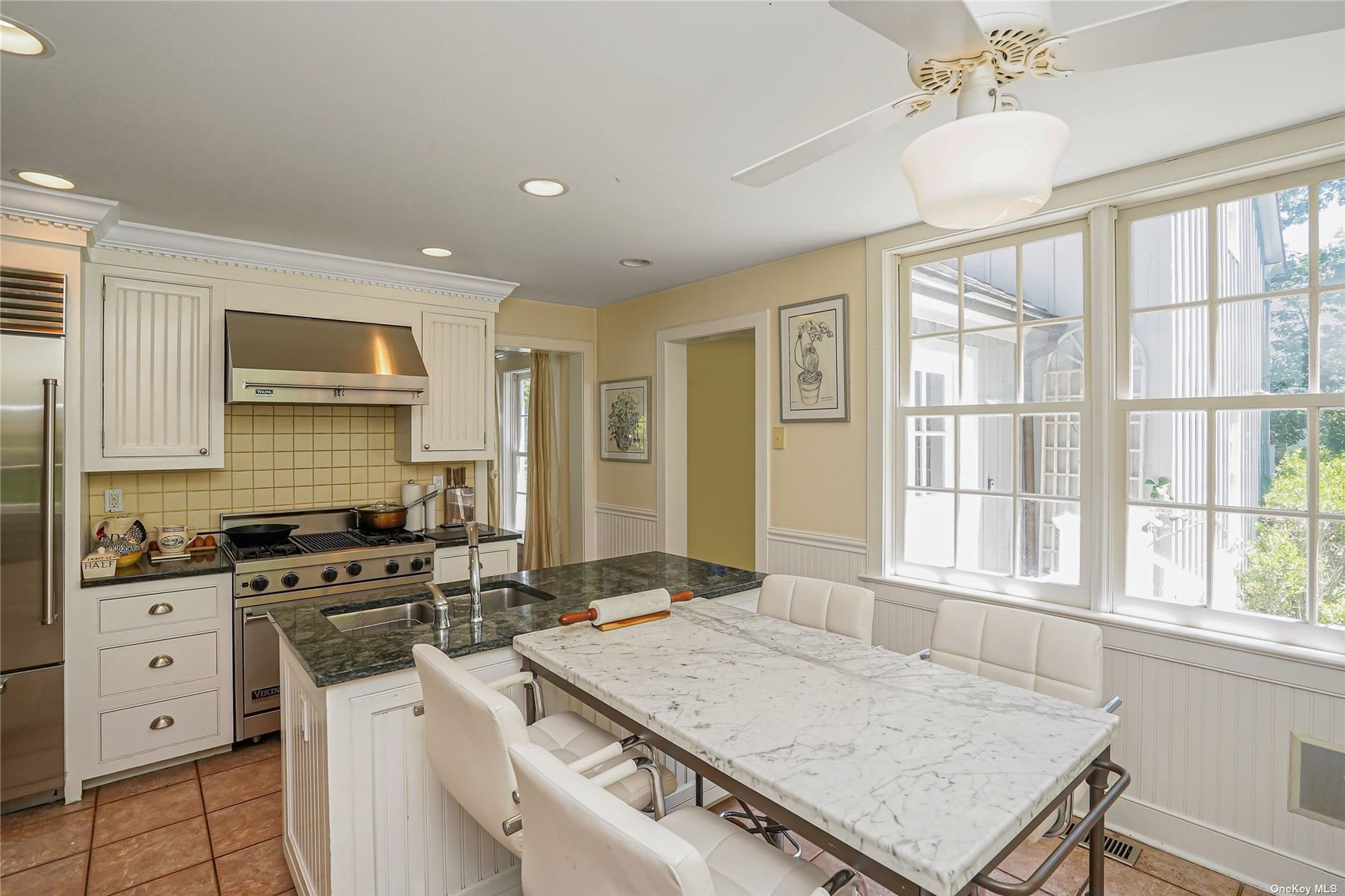 ;
;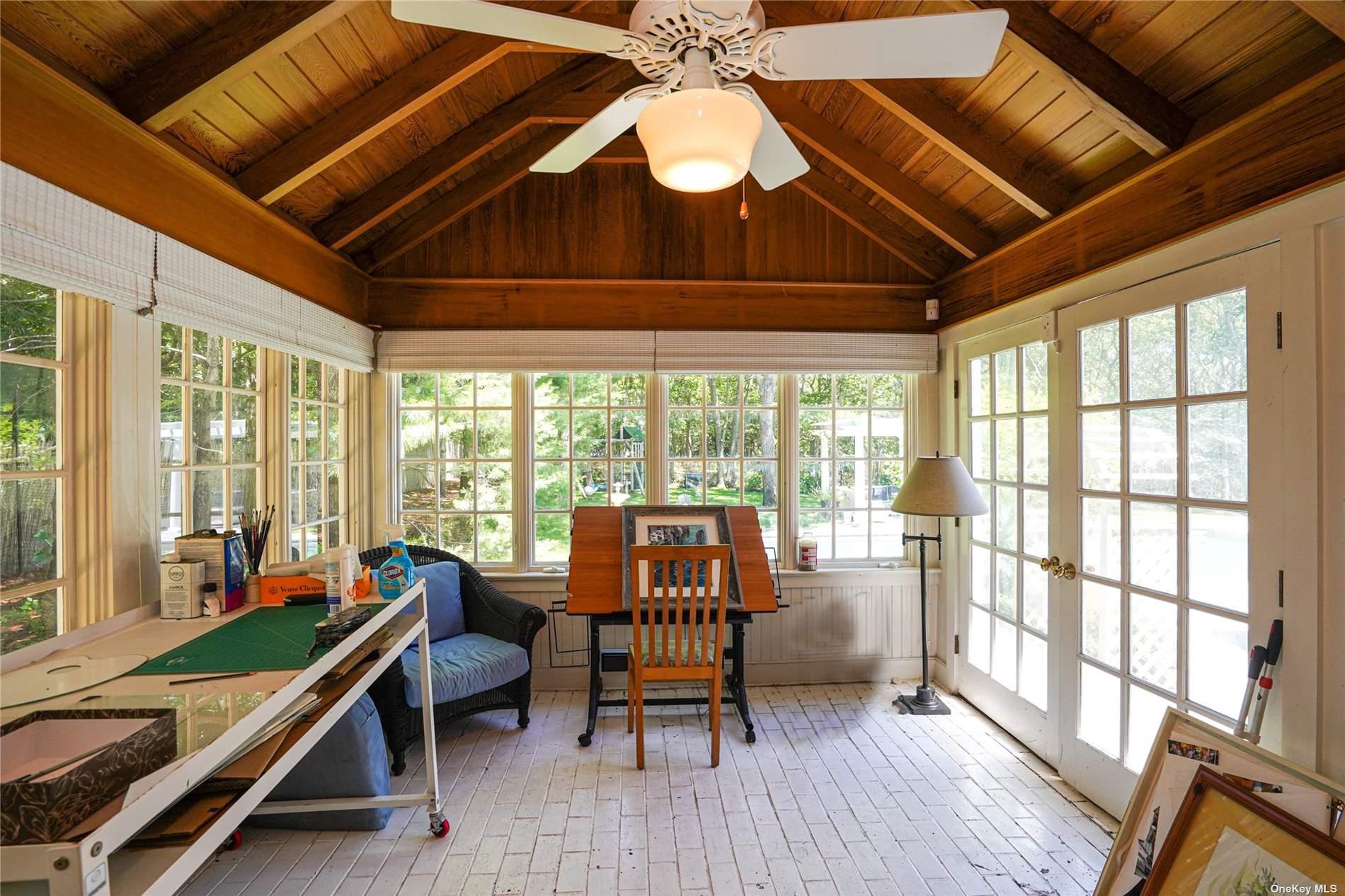 ;
;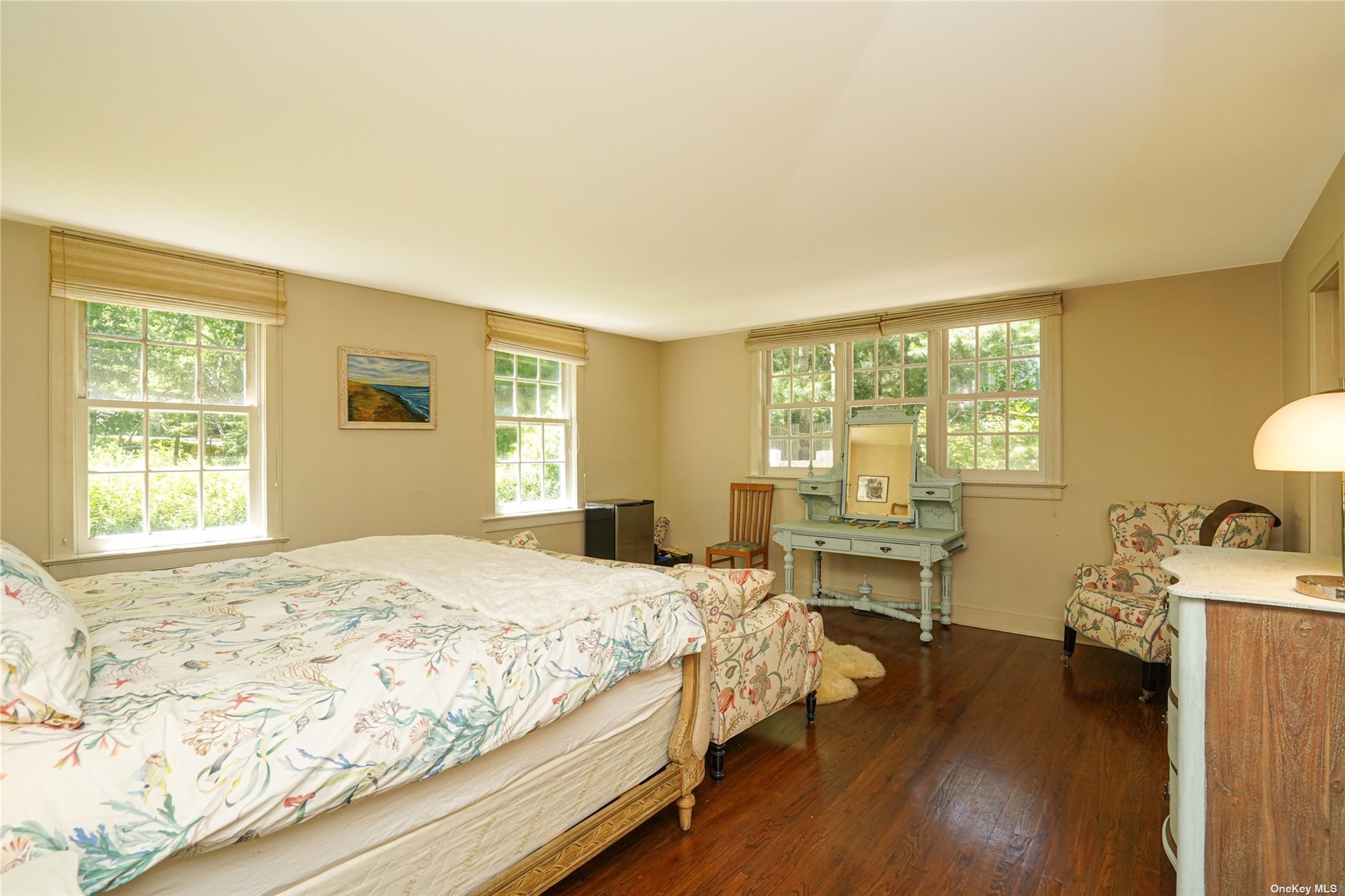 ;
;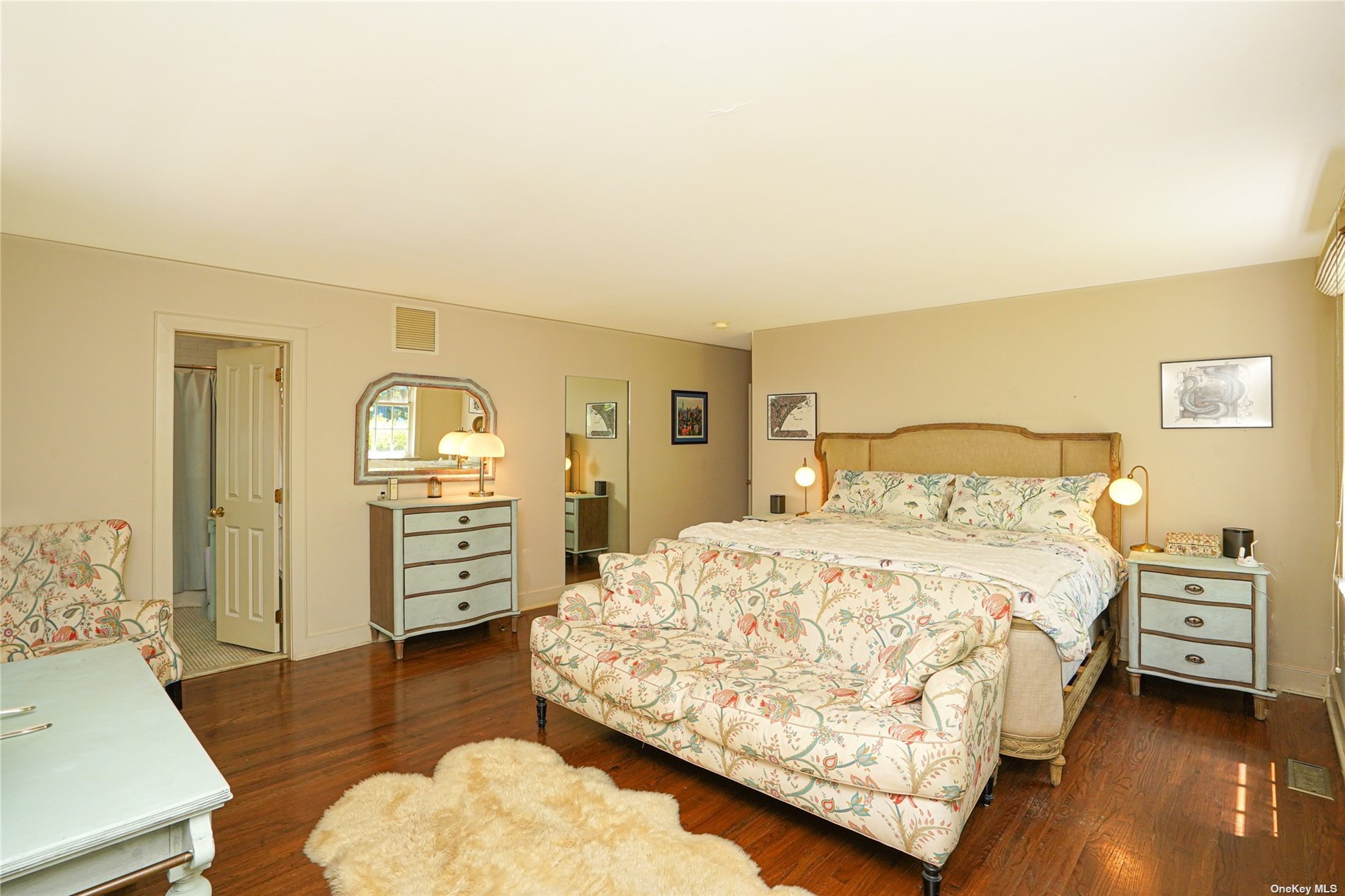 ;
;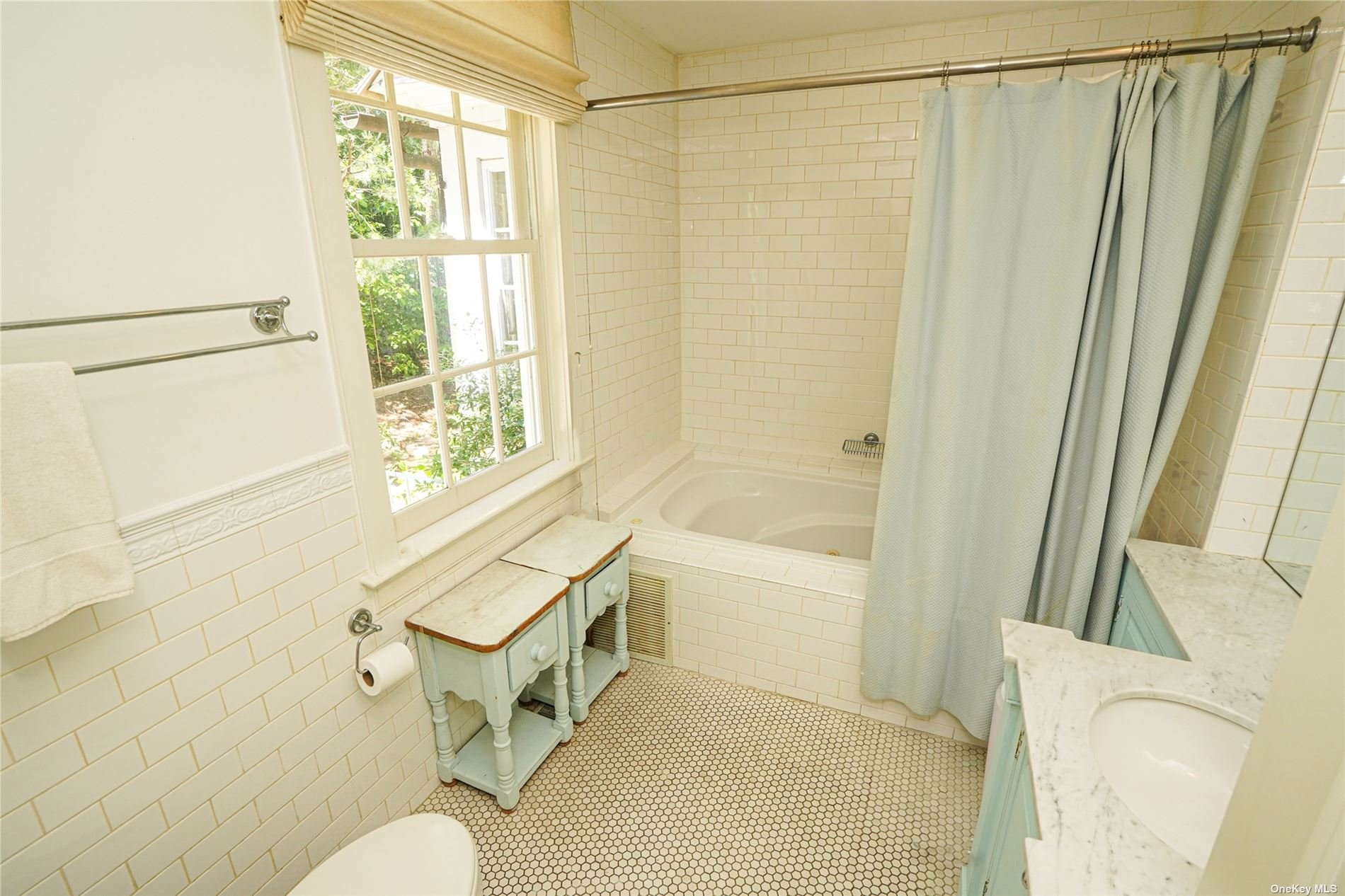 ;
;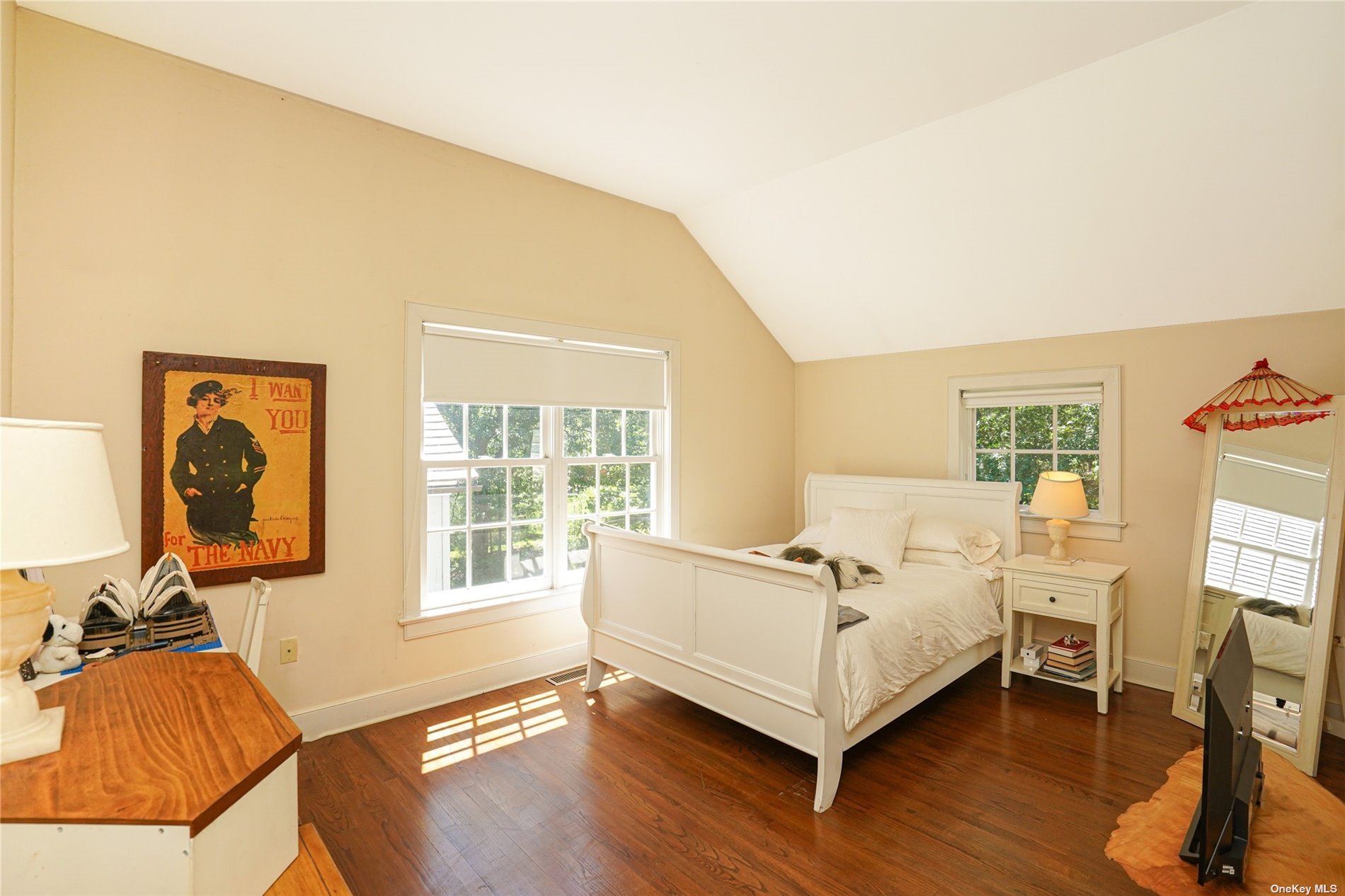 ;
;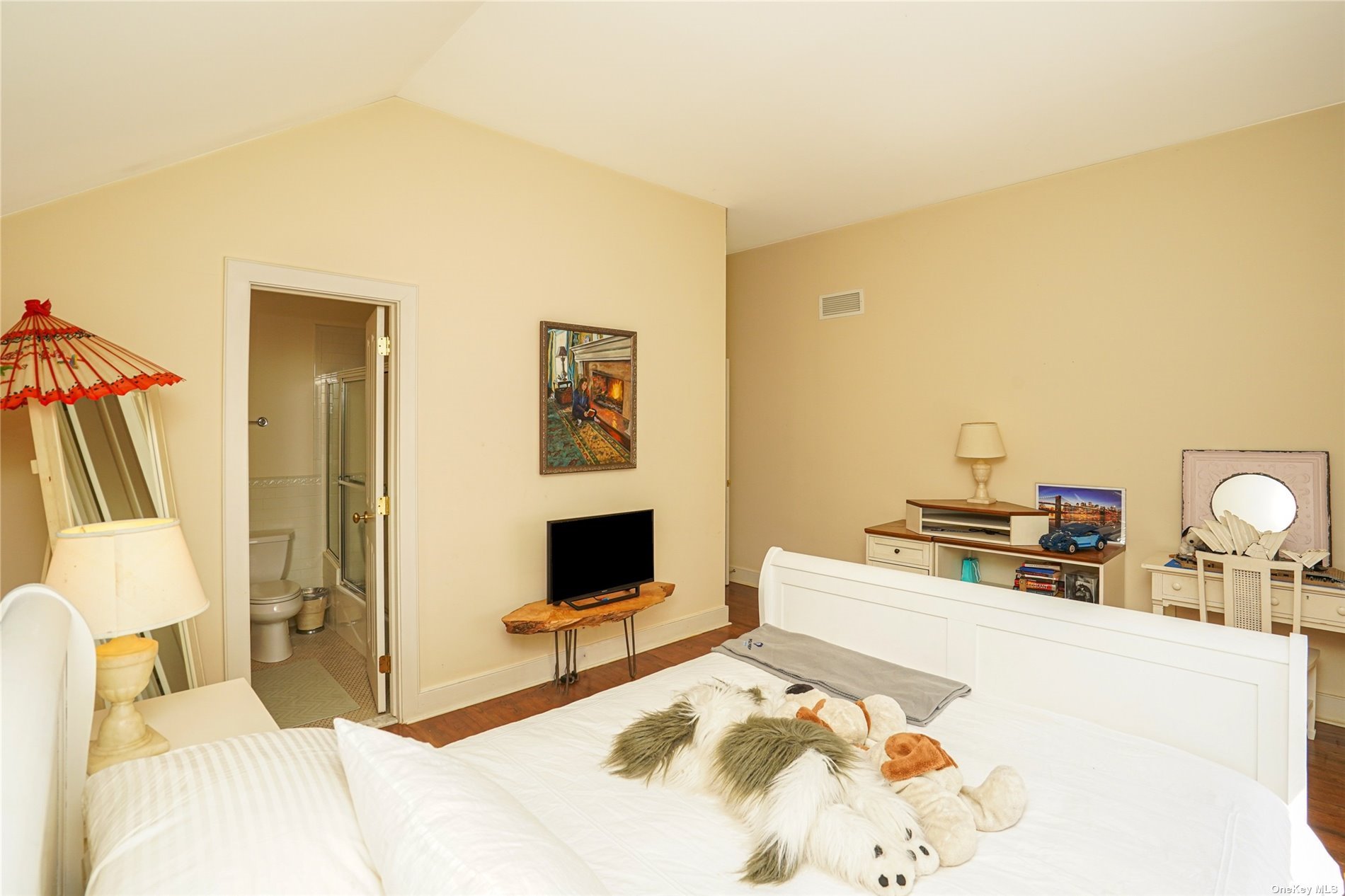 ;
;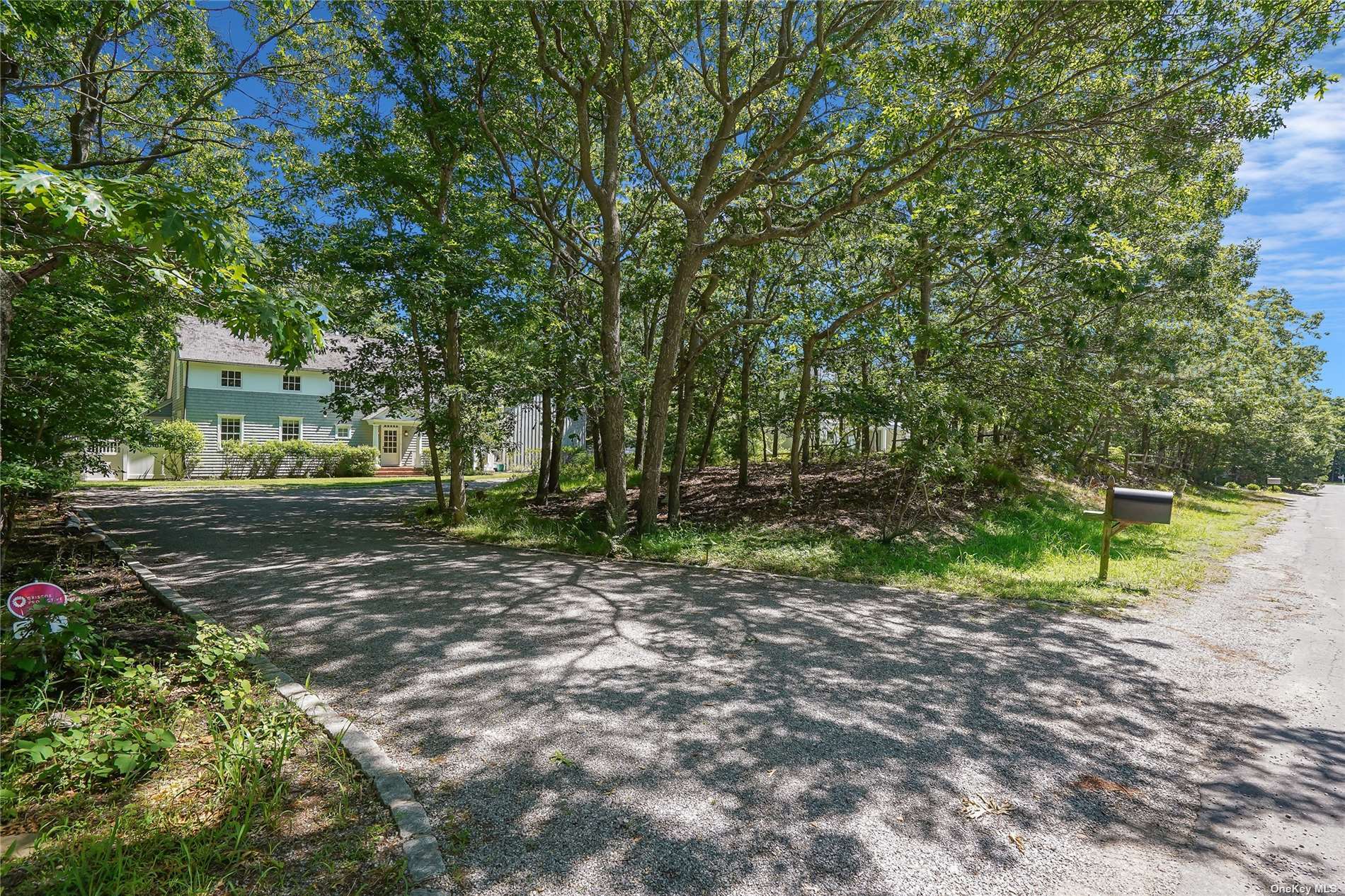 ;
;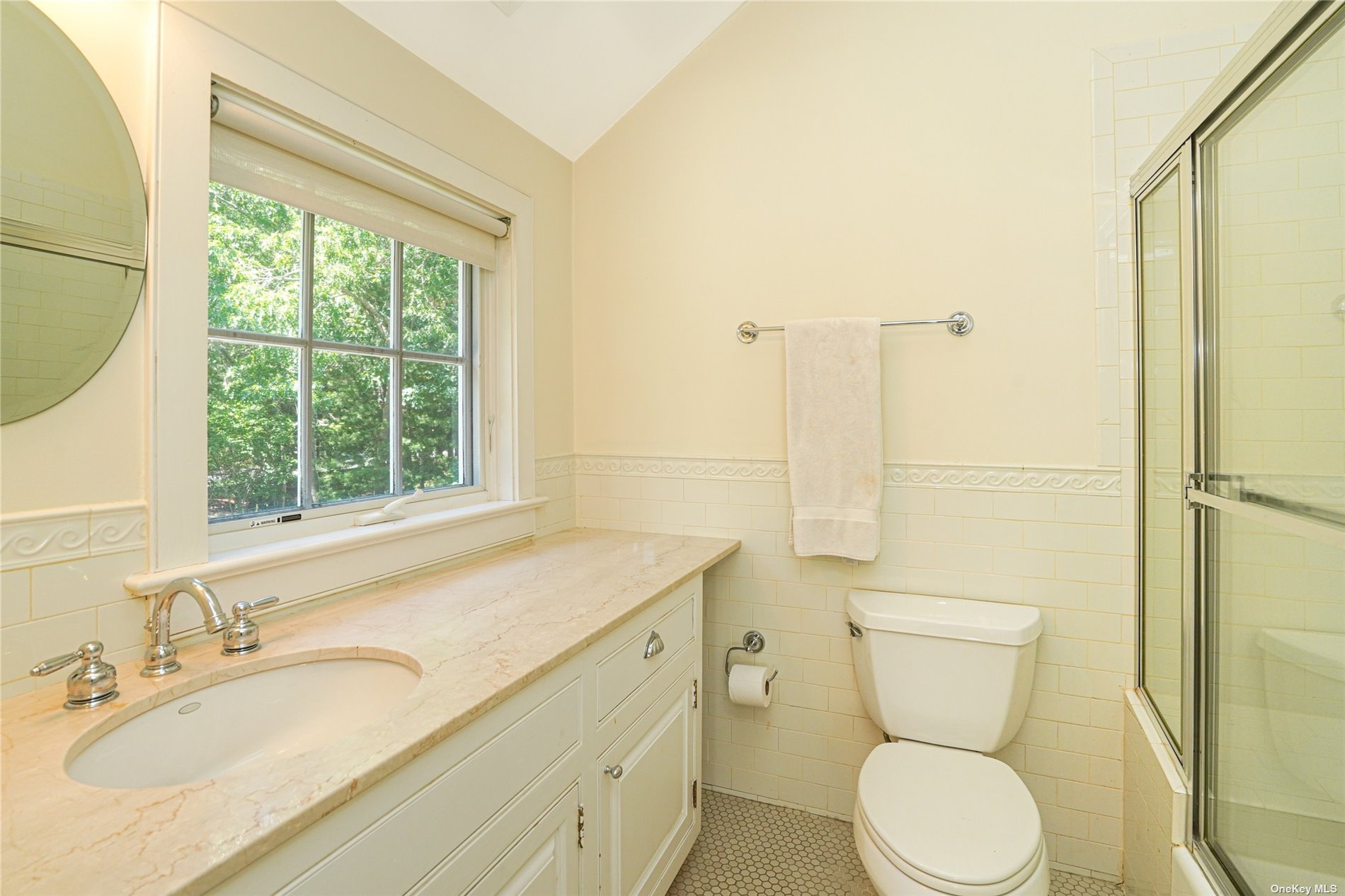 ;
;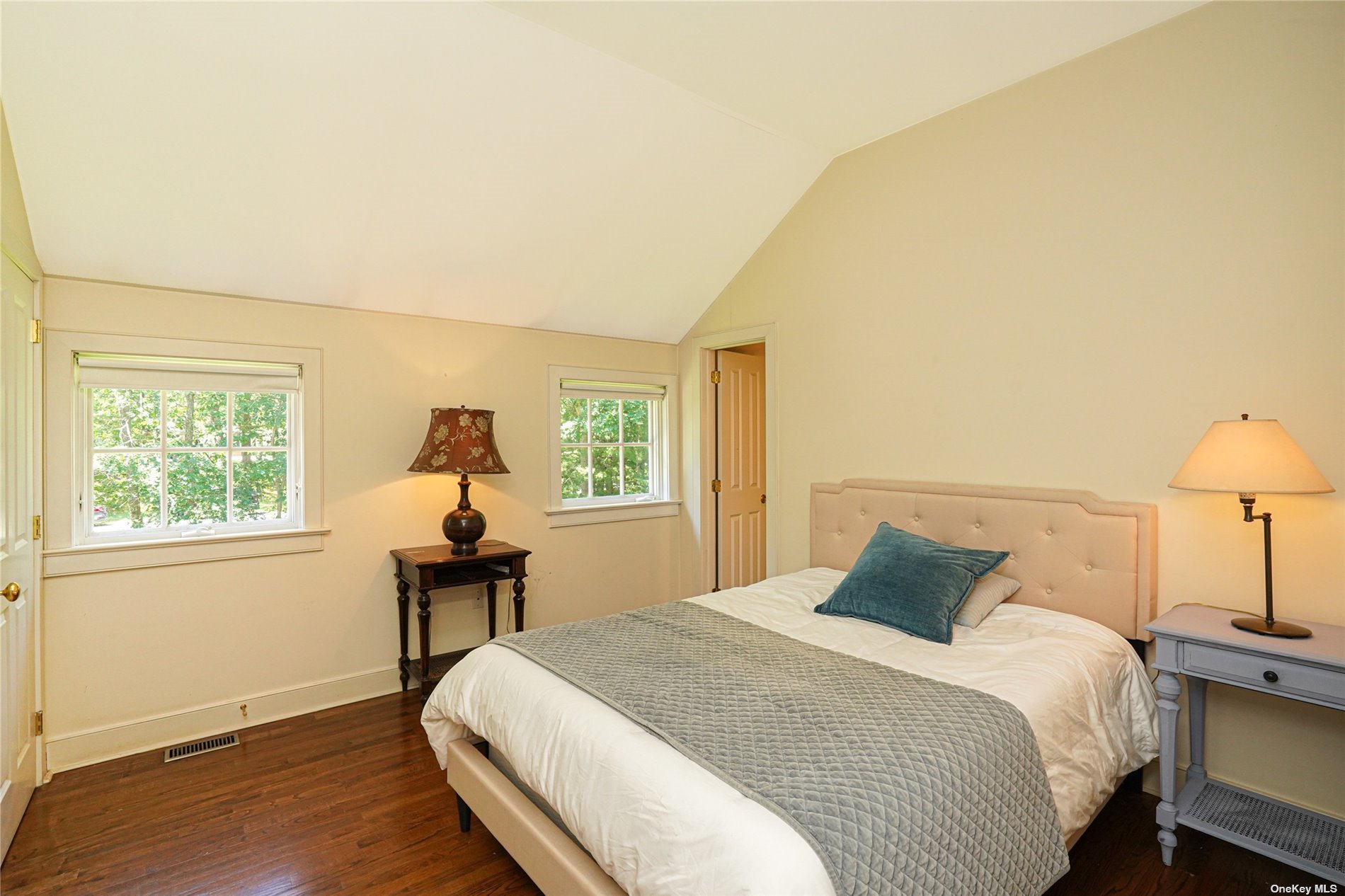 ;
;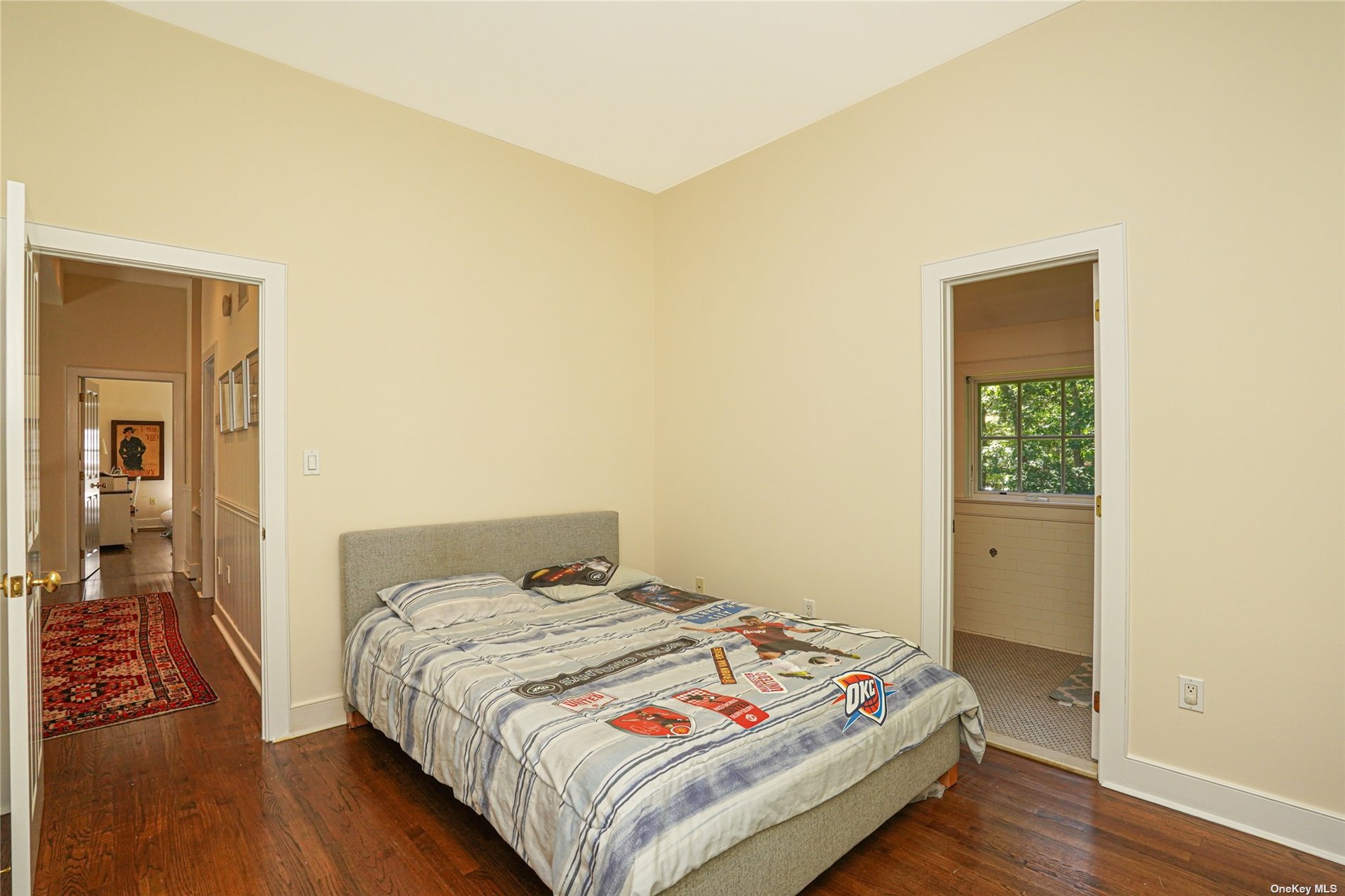 ;
;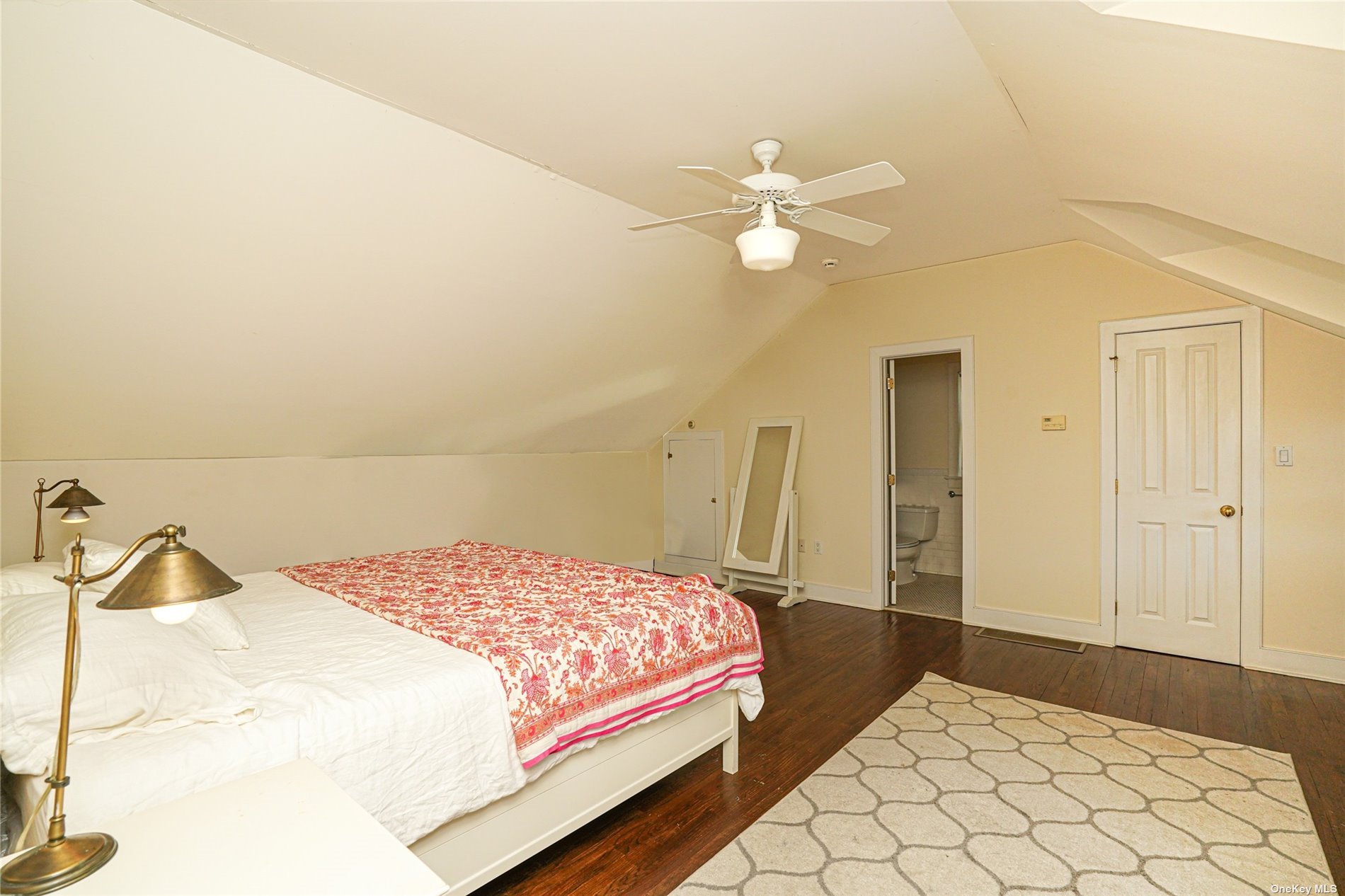 ;
;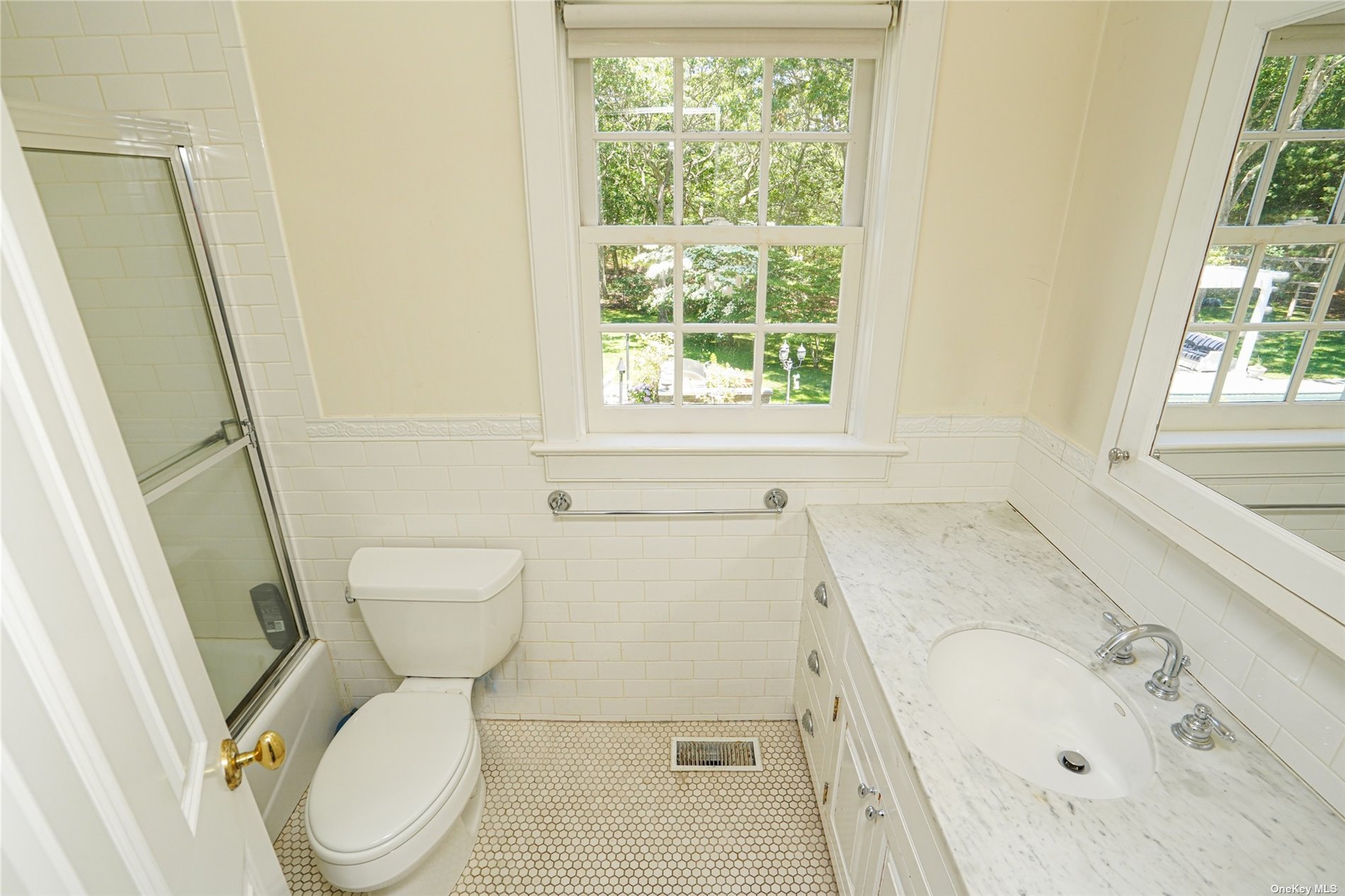 ;
;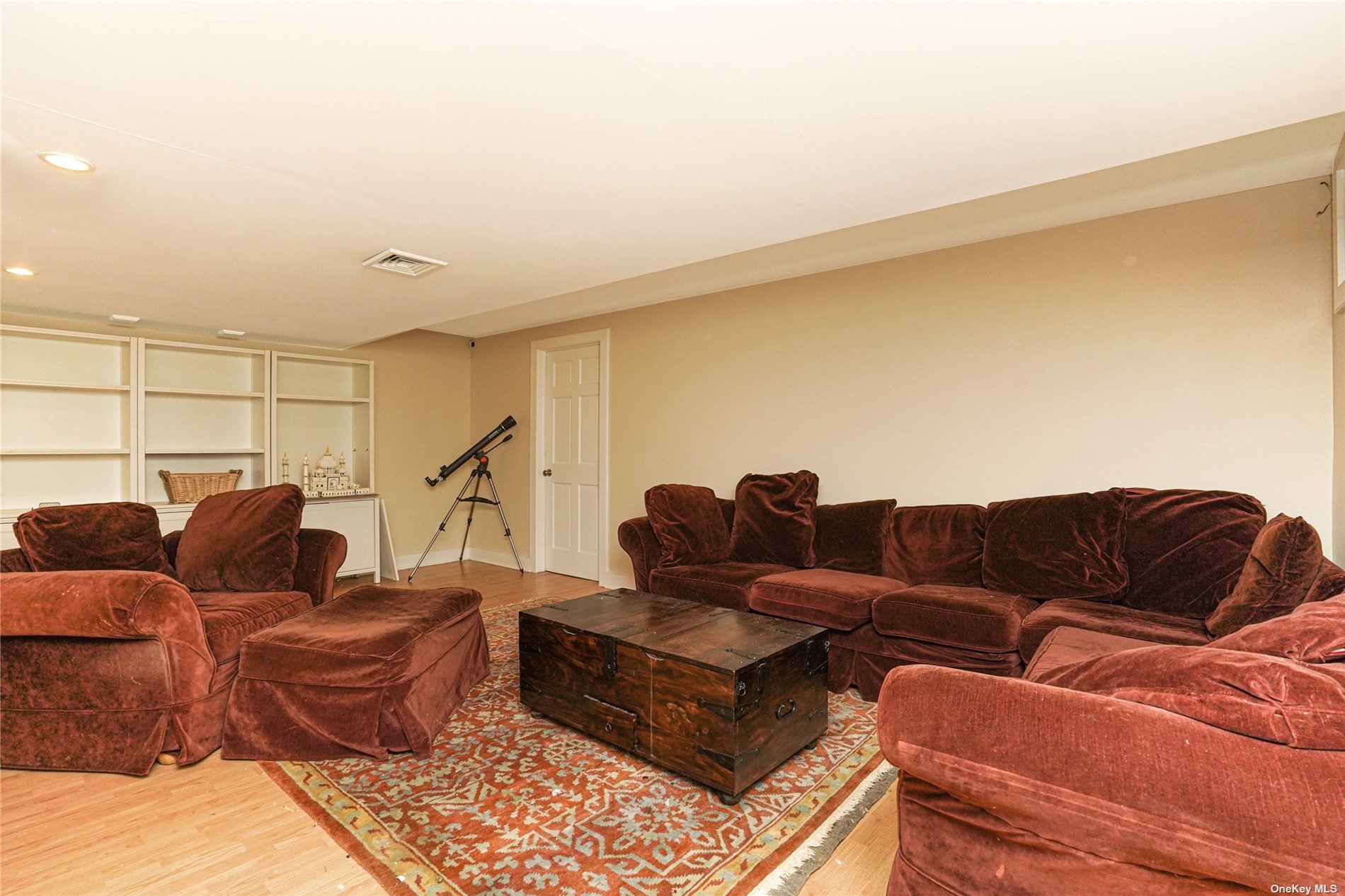 ;
;